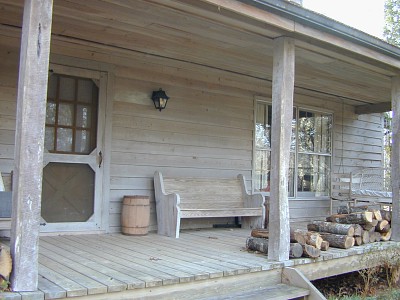Primitive Country Home
Country Front Porch
Our country porch, which is floored with
2x6 pressure treated pine, is 7 feet wide and it still looks very good
after over 30 years in the weather - for a country porch. Because of our
mountain location we were able to find locust posts for the main porch
roof supports. The front screen door was homemade from 5/4 thick cypress
boards. Because the porch floor is near the ground level a handrail was
not used. Again, this helps the house look more primitive. Tip: scrub
your wood country porch floors with 1 cup of tri-sodium phosphate, 2
cups of Clorox and 1 cup of powdered detergent per 2 gallons of water.
Be careful not to splatter the cleaner on your glass windows because the
mixture can etch your glass.



|