|
|
How to Order |
Plan F-1945
First Floor: 1200 sq ft
Second Floor: 745 sq ft
Length: 77' |
| Bedrooms |
4 |
|
Fireplace |
1 |
| Bathrooms |
2 |
|
Porch |
1 |
| Floors |
2 |
|
|
|
|
| |
|
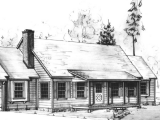 |
Side room set- backs add interesting shadows to this 4 bedroom country home. An alternate layout provides a master bath with separate shower and garden tub.
More . . . |
|
Plan F-1950
First Floor: 1320 sq ft
Second Floor: 630 sq ft
Length: 75'
Alternate adds square footage |
| Bedrooms |
4 |
|
Fireplace |
1 |
| Bathrooms |
2.5 |
|
Porch |
2 |
| Floors |
2 |
|
|
|
|
|
|
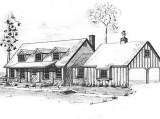
 View photo
View photo |
This
Country Plan, F-1950, offers a formal dining room along with the large country, eat-in
kitchen. The Keeping Room with its corner fireplace provides couch and TV space in the
sitting area. More . . .
|
|
Plan F-1960
Includes
Alternate
First Floor: 1304 sq ft
Second Floor: 660 sq ft
Length: 80’ |
| Bedrooms |
3/4 |
|
Fireplace |
1 |
| Bathrooms |
2.5 |
|
Porch |
2 |
| Floors |
2 |
|
|
|
|
| |
|
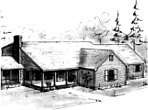 |
This formal home with its long
separate parlor and separate dining room has access to the three-sided screen porch. Open
stairs lead to either two or three bedrooms with a compartmented bath.
More . . . |
|
Plan
F-1975
First Floor: 1285 sq ft
Second Floor: 690 sq ft
Length: 60’ |
| Bedrooms |
4/5 |
|
Fireplace |
1 |
| Bathrooms |
2 |
|
Porch |
1 |
| Floors |
2 |
|
|
|
|
| |
|

|
Five bedrooms are featured in this country home with its wide, lazy porch. The parlor has one step down from the foyer which is edged with columns and a rail.
More . . .
|
|
Plan F-1990
Includes
Alternate
First Floor: 1402 sq ft
Second Floor: 590 sq ft
Playroom: 400 sq ft
Length: 69' |
| Bedrooms |
3 |
|
Fireplace |
1 |
| Bathrooms |
2.5 |
|
Porch |
2 |
| Floors |
2 |
|
|
|
|
|
|

 View photo
View photo |
Stone with board & batten siding makes this a Country Gentleman's Home. As with most of our plans the siding can be changed to suit the owner. The Country Porch leads into a raised entry and a stairway that opens to the Great Room.
More . . .
|
|
Plan
F-2040
First Floor: 2036 sq ft
Length: 57' |
| Bedrooms |
3 |
|
Fireplace |
1 |
| Bathrooms |
3 |
|
Porch |
1 |
| Floors |
1 |
|
Patio |
1 |
|
| |
|

|
An oversized utility room with its pantry
offers a sewing area, sink and freezer space. A full shower bath has a
separate entry for gardeners or small children and is a bonus for the
large family. More . . .
|
|
Plan F-2047
First Floor: 1361 sq ft
Second Floor: 686 sq ft
Length: 82' |
| Bedrooms |
3 |
|
Fireplace |
1 |
| Bathrooms |
2.5 |
|
Porch |
1 |
| Floors |
2 |
|
|
|
|
| |
|
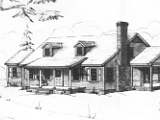
 View photo
View photo
|
The greenhouse or screen porch, accessed by
double French doors, can be enjoyed from the kitchen and the breakfast area.
The large island has a cooktop and bar stool space. More
. . .
|
|
Plan
F-2058
First Floor: 1548 sq ft
Second Floor: 510 sq ft
Length: 61' |
| Bedrooms |
4 |
|
Fireplace |
1 |
| Bathrooms |
2.5 |
|
Porch |
1 |
| Floors |
2 |
|
|
|
|
| |
|
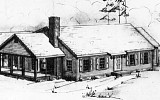
|
Both the separate dining and the long living room with its wide fireplace and
wood box have access to the side screen porch. Note the grill which has its own chimney flue.
More . . . |
|
|
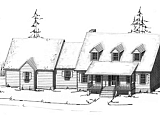
 View photo
View photo |
The separate living room and family room insures privacy for more formal entertainment. The dining room wall can be left out for more informal dining.
More . . . |
|
Plan F-2110
First Floor: 1404 sq ft
Second Floor: 706 sq ft
Length: 60’
Alternate adds square footage |
| Bedrooms |
4 |
|
Fireplace |
1 |
| Bathrooms |
2 |
|
Porch |
2 |
| Floors |
2 |
|
|
|
|
| |
|
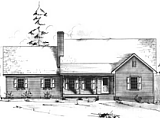 |
A
wide country porch greets visitors to this home. The open rail and optional step-down into
parlor create a beautiful effect. The long kitchen has many cabinets and is opened to the
dining area. More . . . |
*material list only sold with plan of same number |