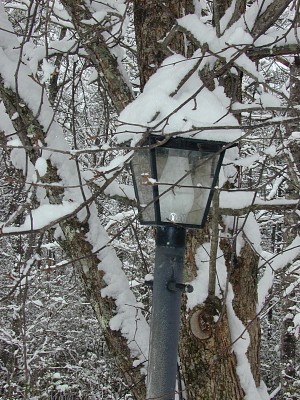Primitive Country Home
Built as a version of House Plan F-2540
Welcome to the Howard's family home, a version of House
Plan F-2540. This country home was built mostly by the family members with the main emphasis
on comfort and practicality in a 'most' primitive style. Even though most of the home was finished in the seventies, we wanted our country mountain
home to look at least 100 years old. The lamp post in the snow is located by one of the pear trees that entices squirrels and black crows when it
blooms each year. Some years we go without those tasty pear preserves.



|